The Macie - Apartment Living in Houston, TX
About
Office Hours
Monday through Friday: 9:00 AM to 6:00 PM. Saturday and Sunday: Closed.
Home is where the heart is, and you'll find your heart at The Macie, nestled in captivating Houston, TX. Our apartment home community is unmatched in our prime location, giving residents effortless access to fantastic dining, entertainment, shopping, and daily desires. With everything minutes from home, you can relax knowing your needs and wants are always within reach. Browse our neighborhood page for a showcase of charming venues right around the corner.
A sparkling swimming pool, barbecue area, and playground await you at The Macie apartments. Allow our staff and community amenities to treat you how you deserve to be: pampered, of course! Browse our amenities page for a detailed list of what we provide, and look forward to the dream life you've been searching for in Houston, Texas. We can't wait to give you a tour and welcome you as our newest resident!
Our pet-friendly one, two, three, and four bedroom apartments for rent will sweep you off your feet. With five floor plans to choose from, you are sure to find the perfect fit. Each home has various features to elevate your daily life, from ceiling fans to fully-equipped kitchens for gourmet meals. Contact our staff today if you're ready to begin your new life in your new apartment home.
🌷Spring Special! Apply Now Only $99 Application Fee!!
Floor Plans
1 Bedroom Floor Plan
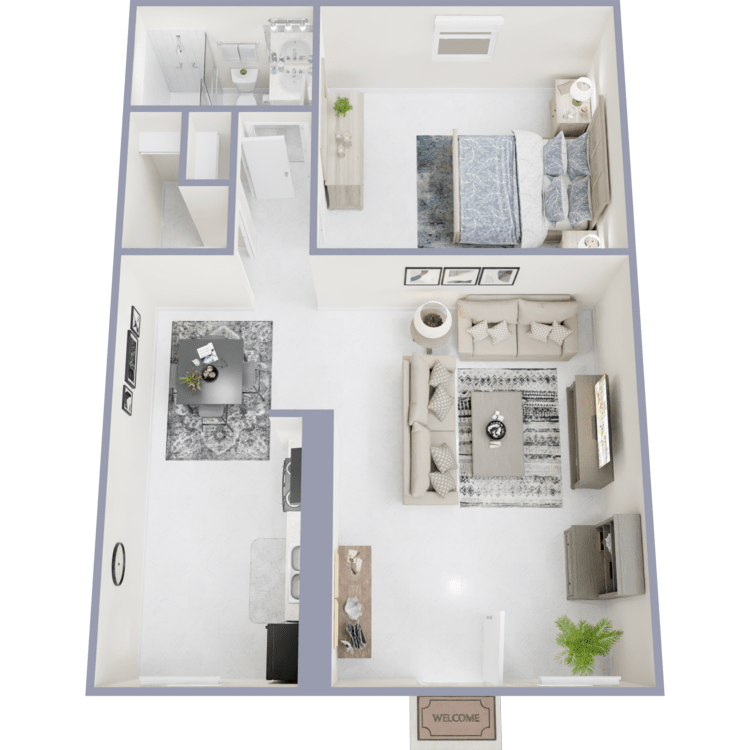
1 Bed 1 Bath
Details
- Beds: 1 Bedroom
- Baths: 1
- Square Feet: 650-700
- Rent: $1099-$1155
- Deposit: Call for details.
Floor Plan Amenities
- Abundant Natural Lighting
- Ceiling Fans
- Fully-equipped Kitchen
- Open Floor Plans
- Pet Friendly
* In Select Apartment Homes
Floor Plan Photos
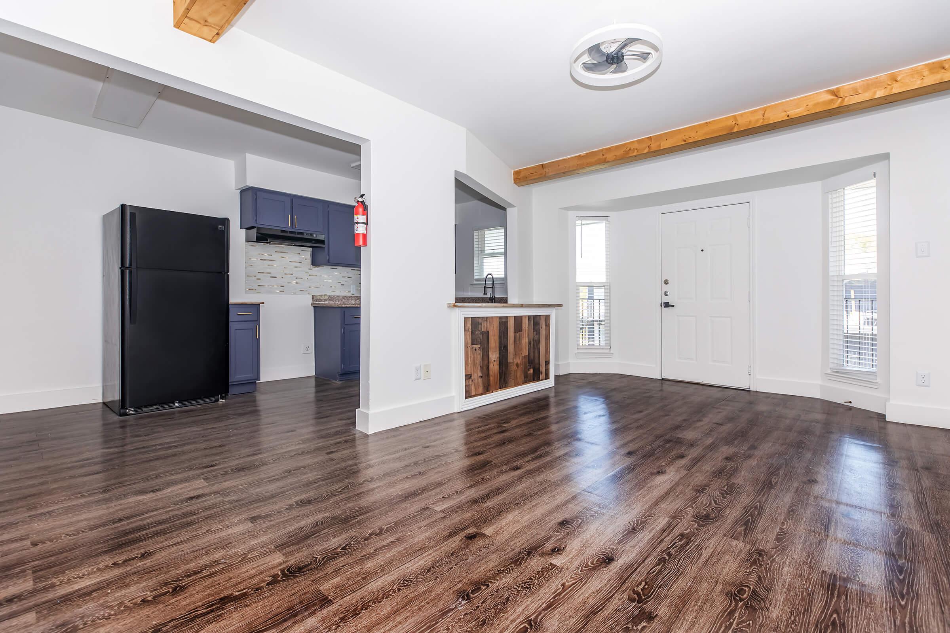
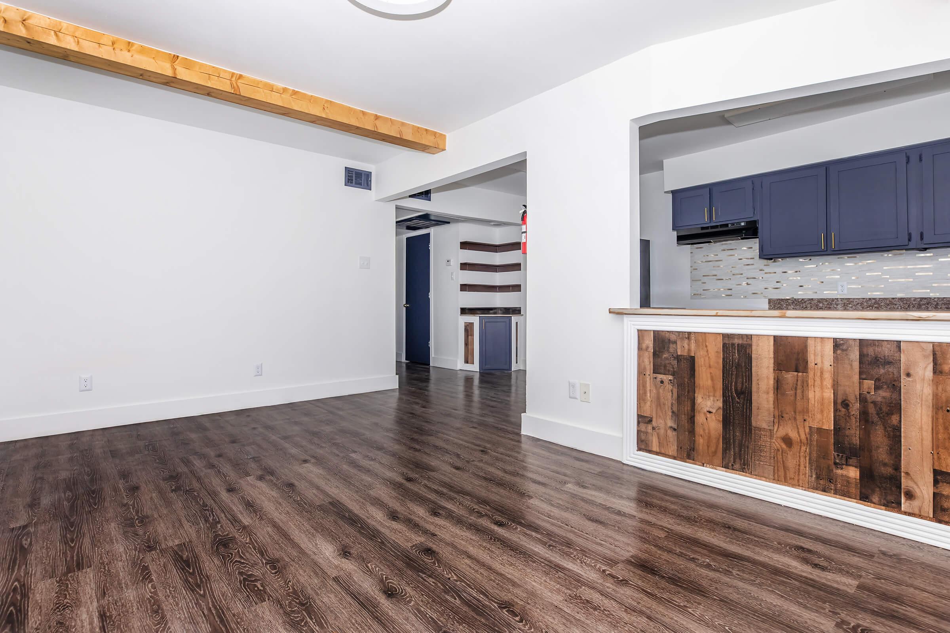
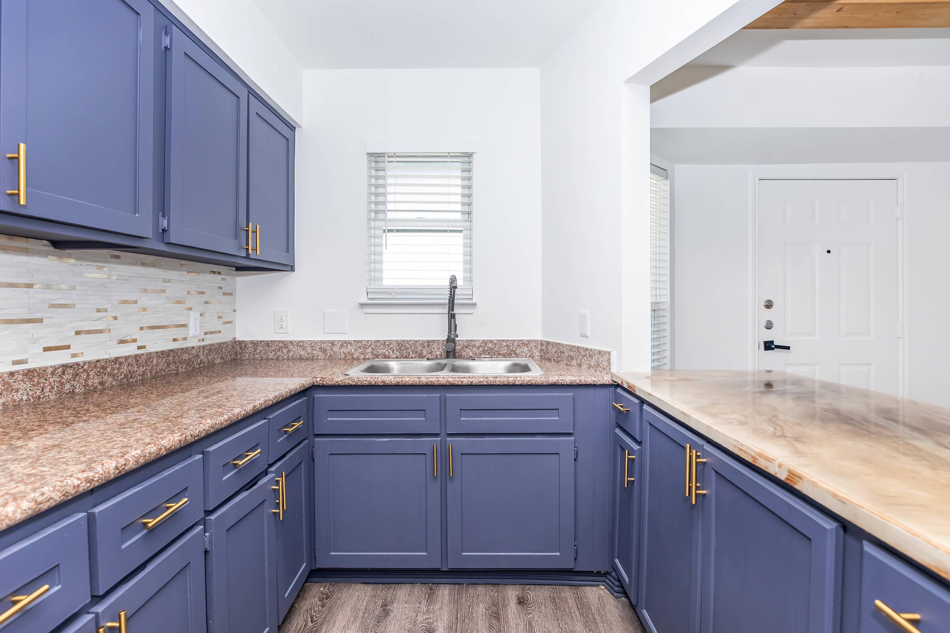
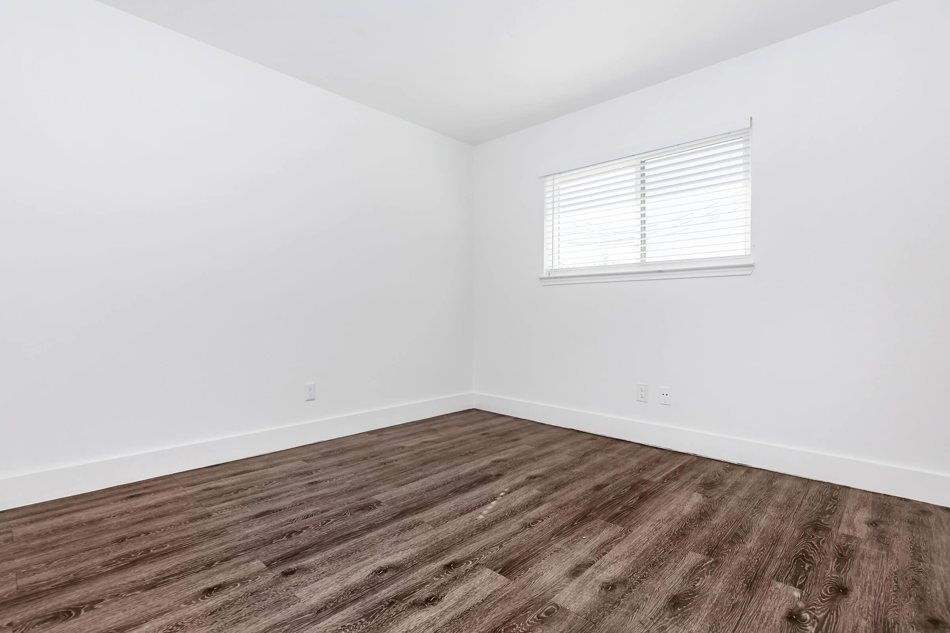
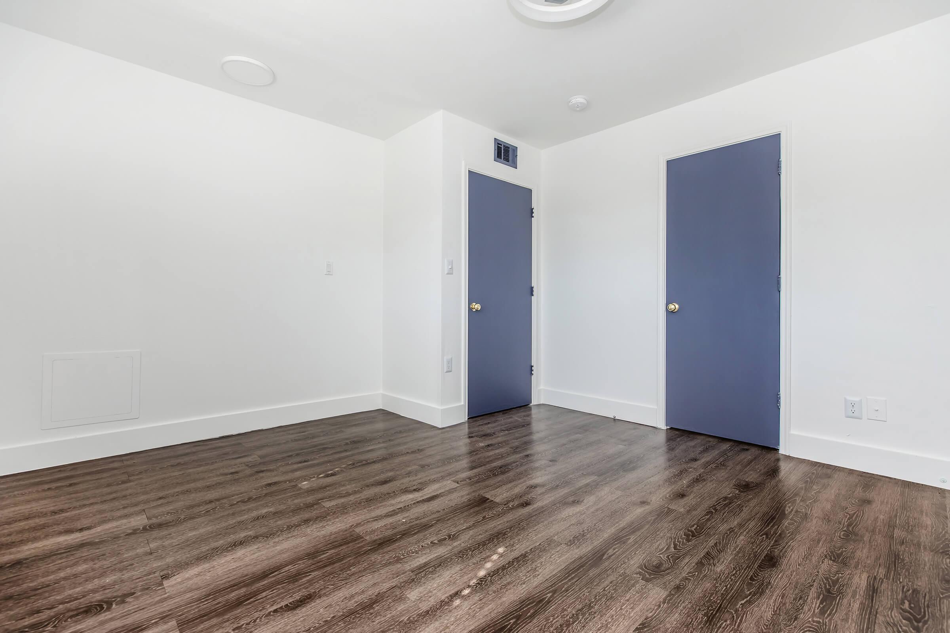
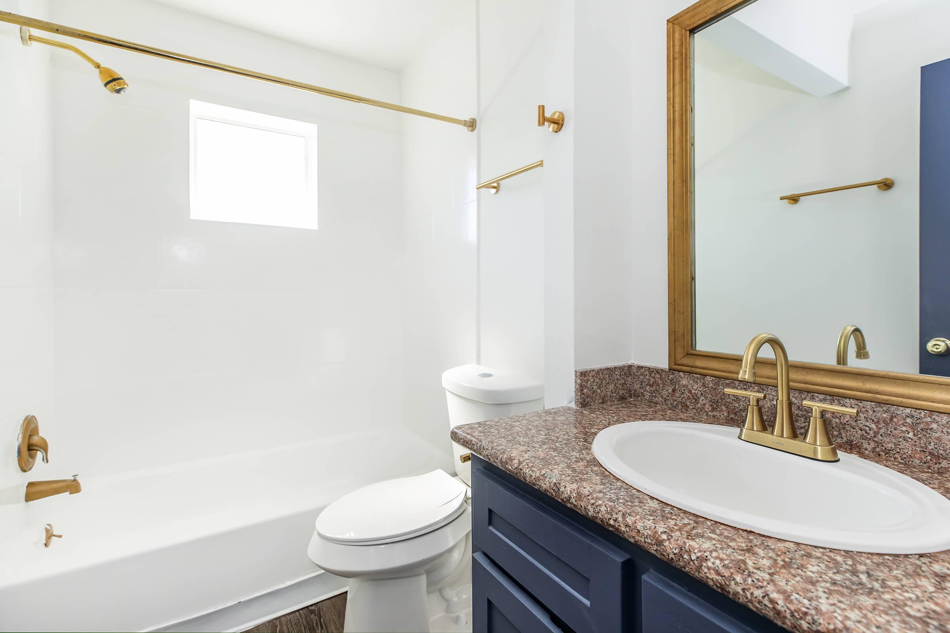
2 Bedroom Floor Plan
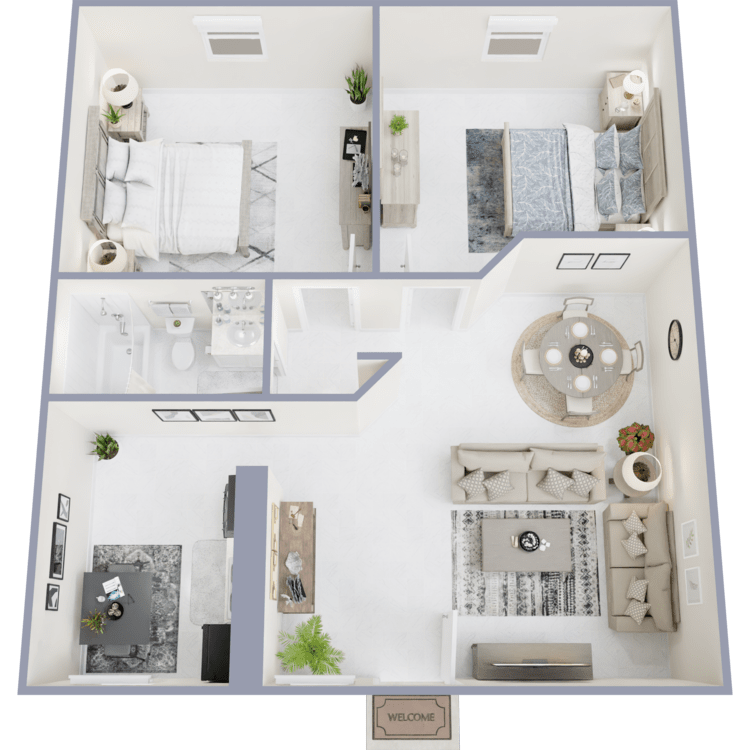
2 Bed 1 Bath
Details
- Beds: 2 Bedrooms
- Baths: 1
- Square Feet: 844
- Rent: $1199
- Deposit: Call for details.
Floor Plan Amenities
- Abundant Natural Lighting
- Ceiling Fans
- Fully-equipped Kitchen
- Open Floor Plans
- Pet Friendly
* In Select Apartment Homes
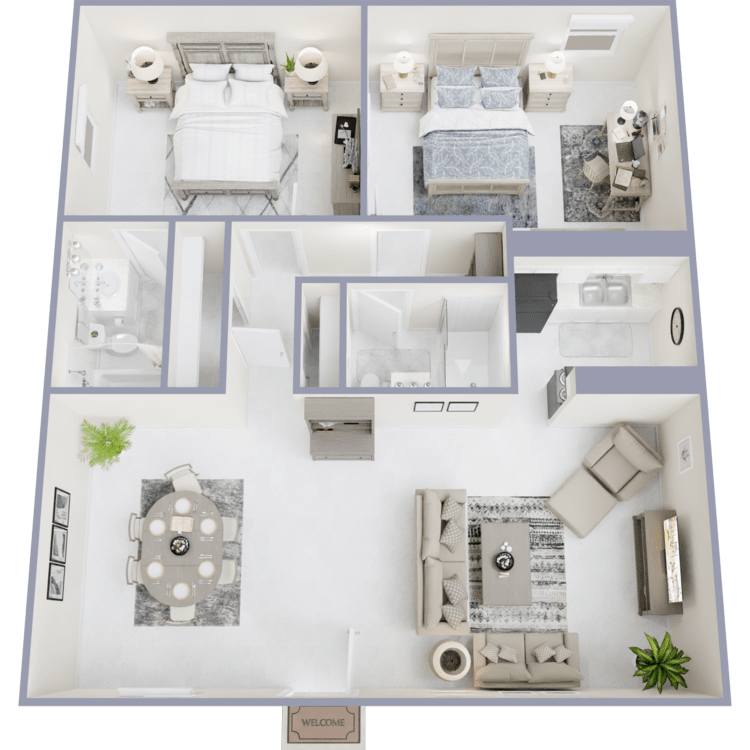
2 Bed 2 Bath
Details
- Beds: 2 Bedrooms
- Baths: 2
- Square Feet: 950
- Rent: Call for details.
- Deposit: Call for details.
Floor Plan Amenities
- Abundant Natural Lighting
- Ceiling Fans
- Fully-equipped Kitchen
- Open Floor Plans
- Pet Friendly
* In Select Apartment Homes
3 Bedroom Floor Plan
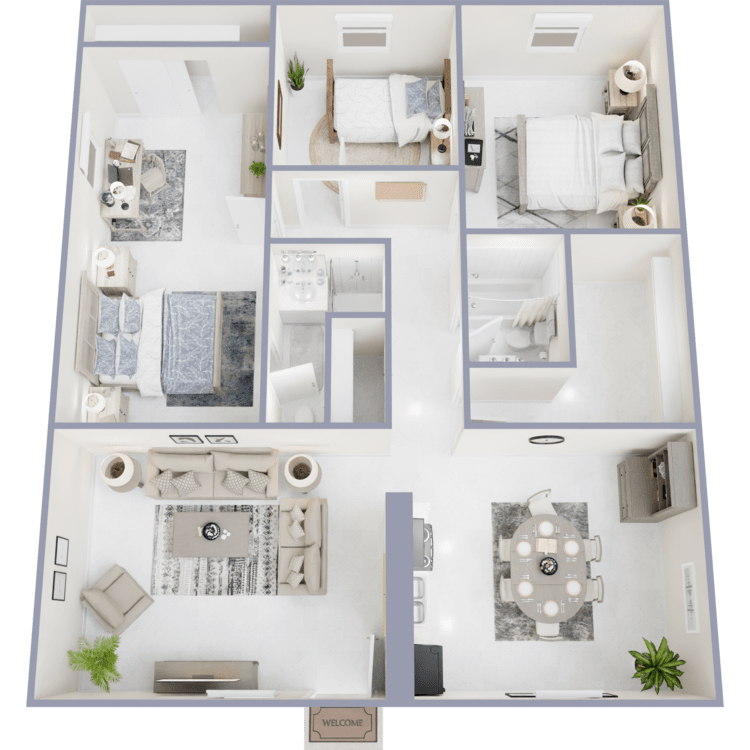
3 Bed 2 Bath
Details
- Beds: 3 Bedrooms
- Baths: 2
- Square Feet: 1021-1200
- Rent: Call for details.
- Deposit: Call for details.
Floor Plan Amenities
- Abundant Natural Lighting
- Ceiling Fans
- Fully-equipped Kitchen
- Open Floor Plans
- Pet Friendly
* In Select Apartment Homes
4 Bedroom Floor Plan
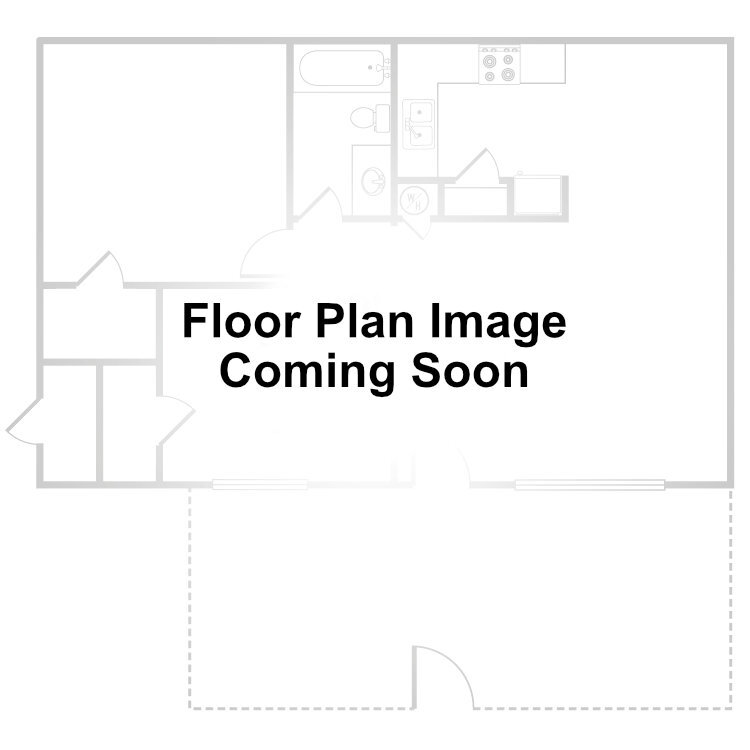
4 Bed 2 Bath
Details
- Beds: 4 Bedrooms
- Baths: 2
- Square Feet: 1400
- Rent: Call for details.
- Deposit: Call for details.
Floor Plan Amenities
- Abundant Natural Lighting
- Ceiling Fans
- Fully-equipped Kitchen
- Open Floor Plans
- Pet Friendly
* In Select Apartment Homes
Show Unit Location
Select a floor plan or bedroom count to view those units on the overhead view on the site map. If you need assistance finding a unit in a specific location please call us at 713-923-8400 TTY: 711.
Amenities
Explore what your community has to offer
Community Amenities
- Barbecue Area
- Close to Shopping, Dining, Bus Routes, and Much More!
- Convenient Location
- Easy Access to Freeways
- Laundry Facilities
- Monthly Early Bird Raffle Drawing
- On-site Maintenance
- Online Maintenance Requests
- Pet-Friendly
- Playground
- Se Habla Español
- Sparkling Swimming Pool
Apartment Features
- Abundant Natural Lighting
- Ceiling Fans
- Fully-equipped Kitchen
- Open Floor Plans
- Pet Friendly
Pet Policy
Pets Welcome Upon Approval. Non-refundable pet fee is $300 per pet. Monthly pet rent of $35 will be charged per pet. Please Call For Details.
Photos
Amenities
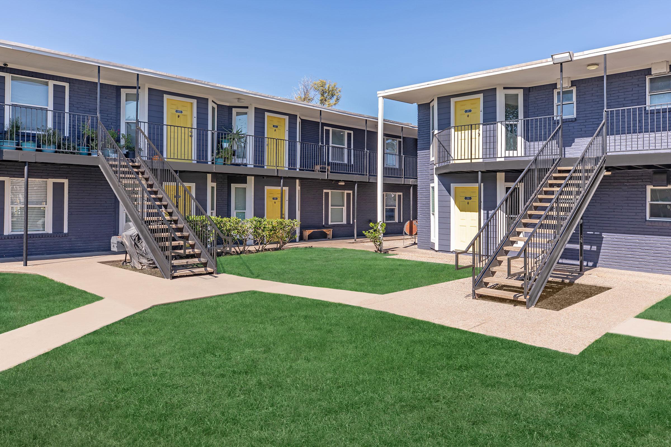
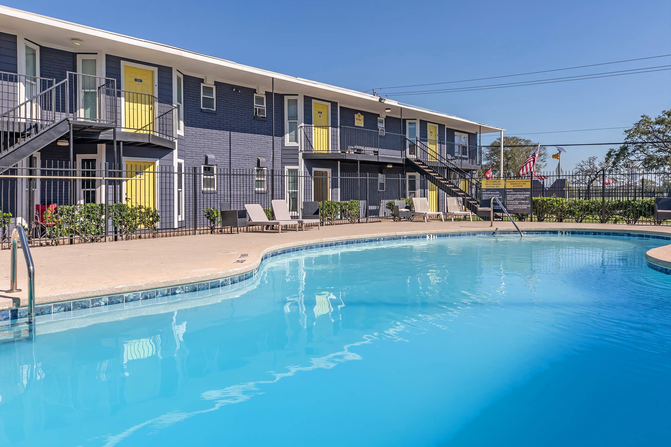
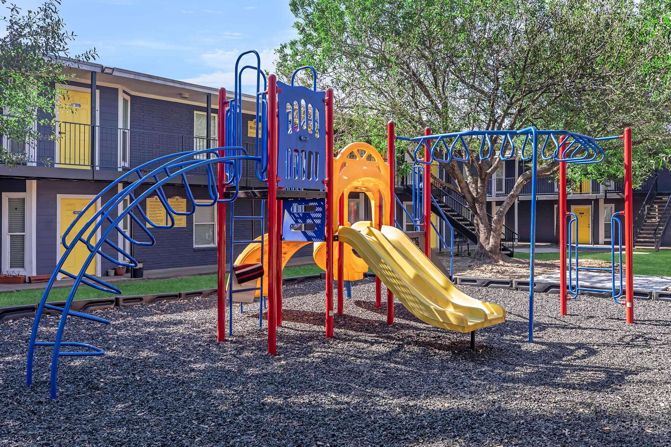
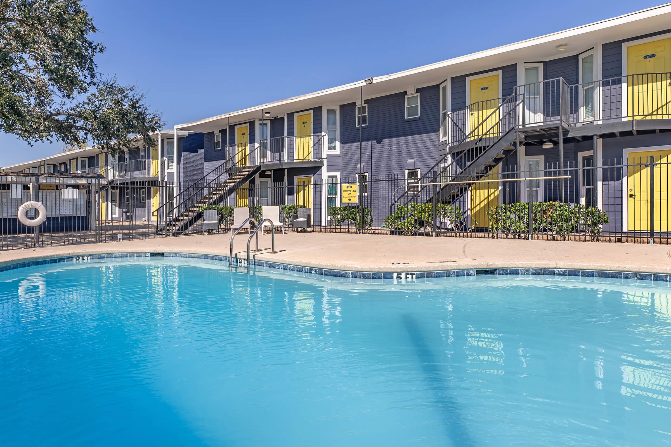
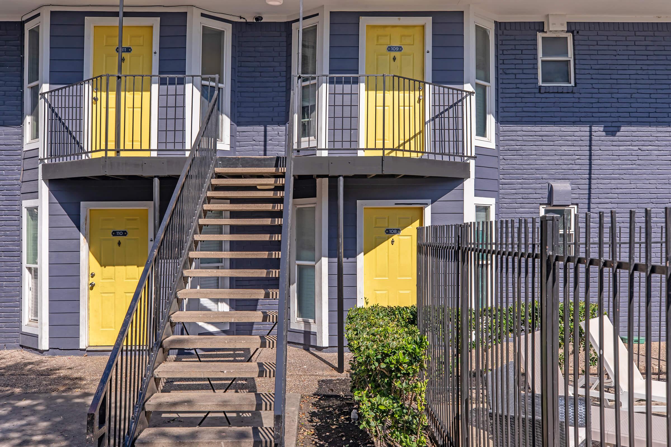
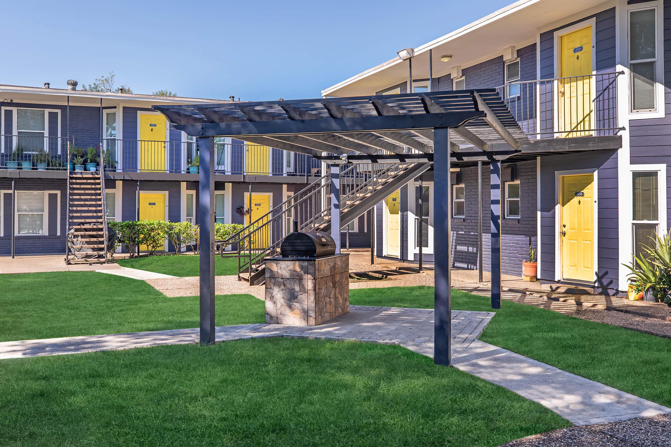
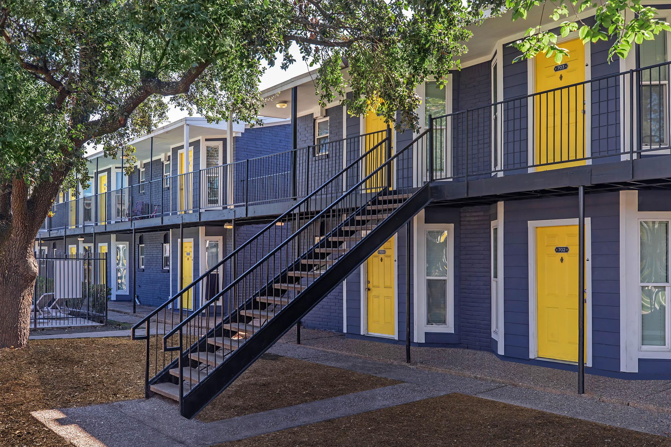
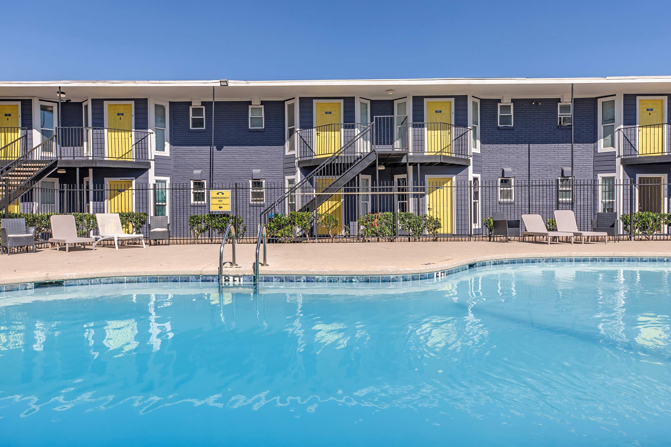
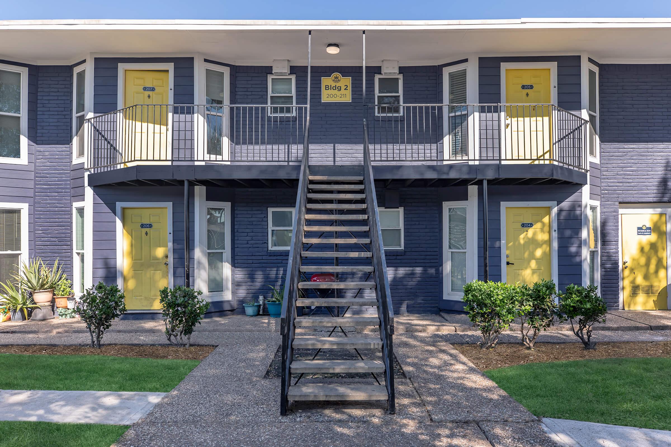
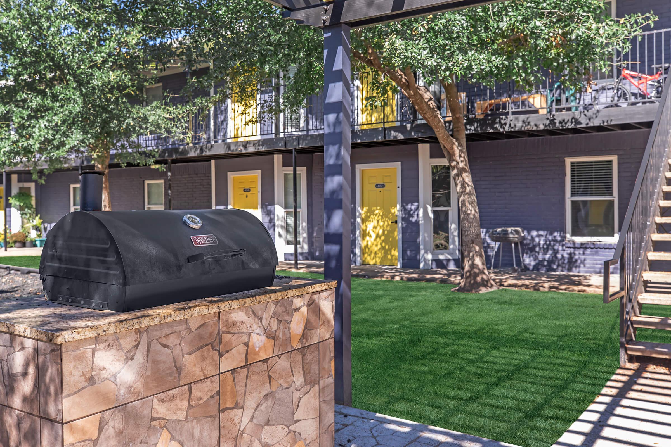
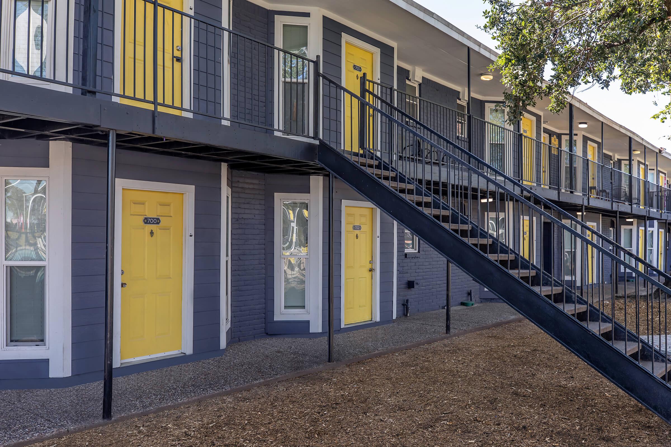
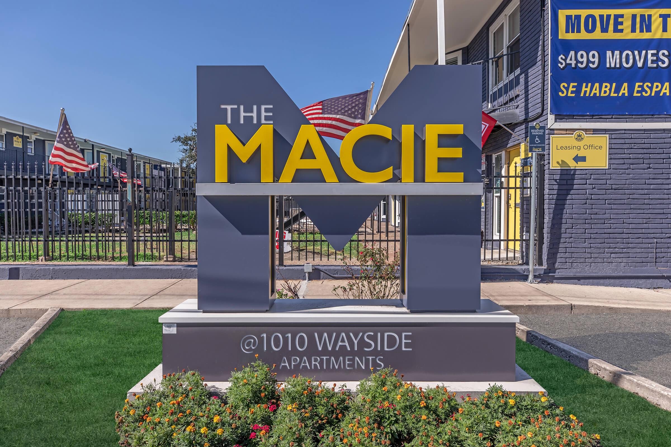
1 Bed 1 Bath






Interiors
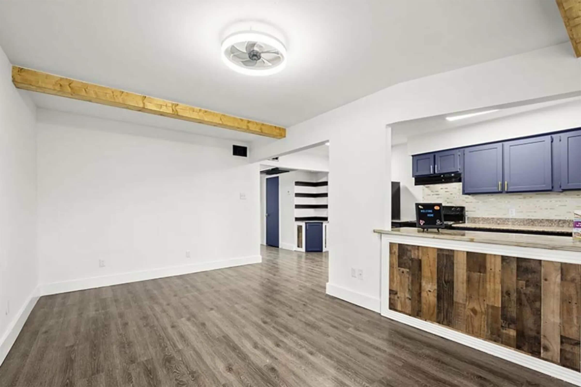
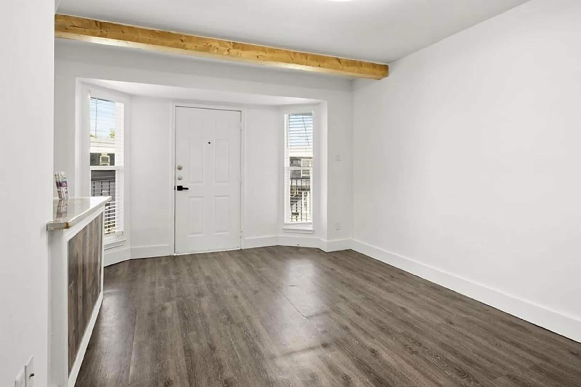
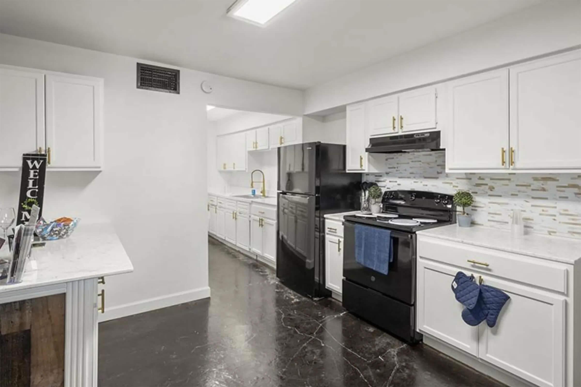
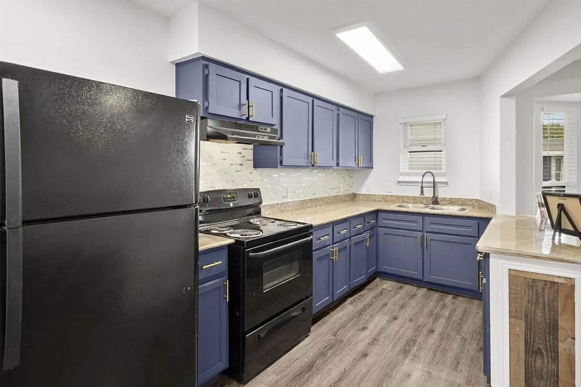
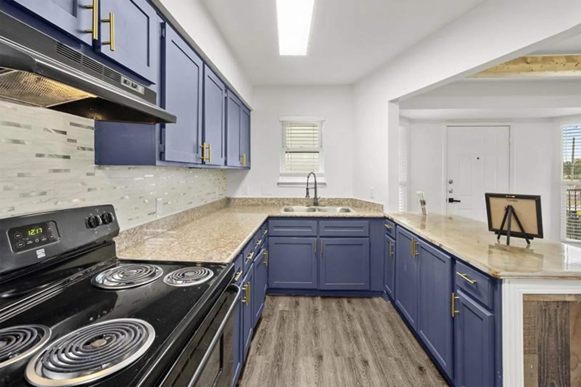
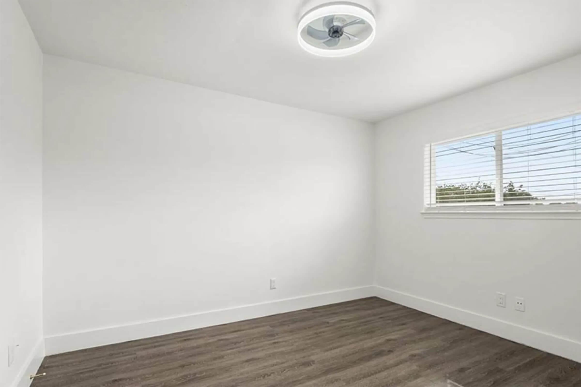
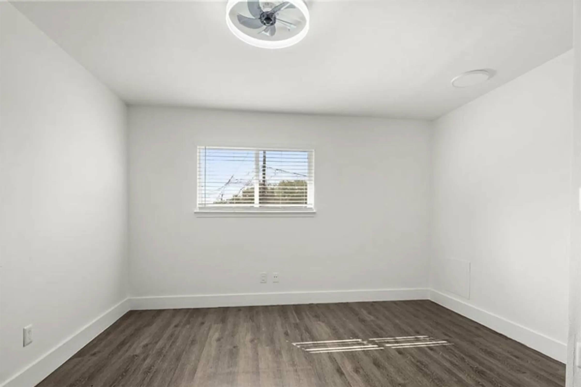
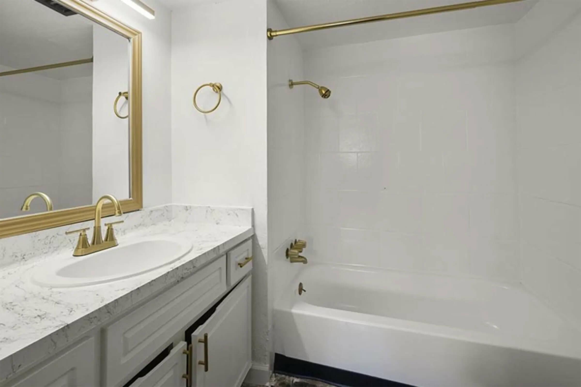
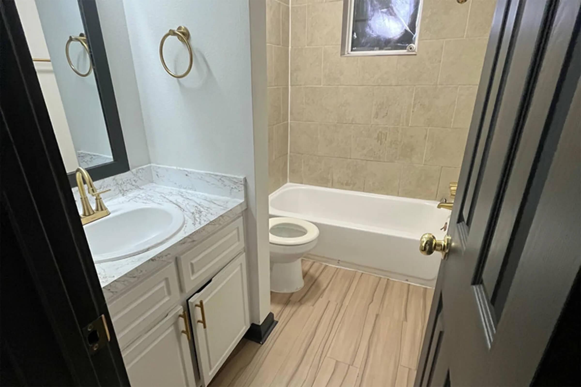
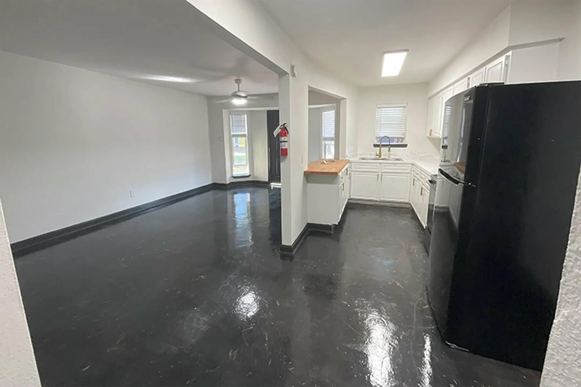
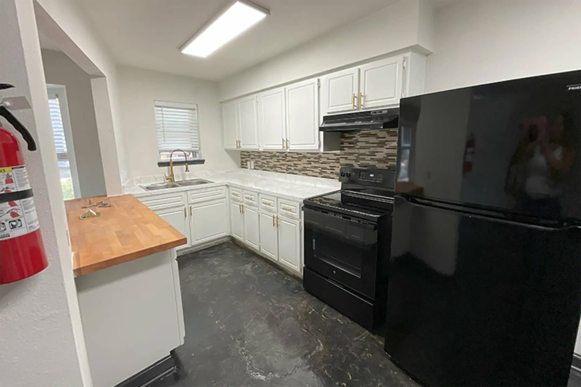
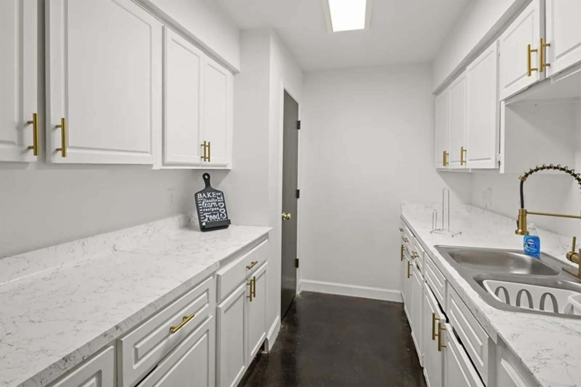
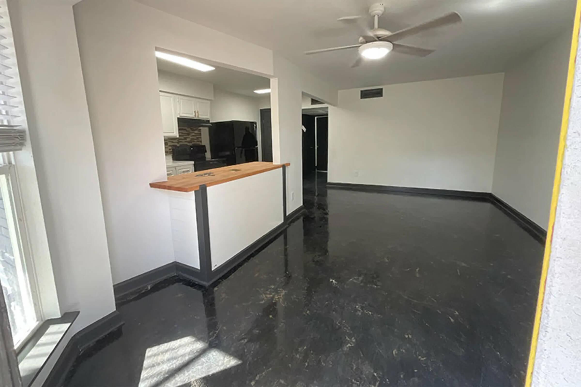
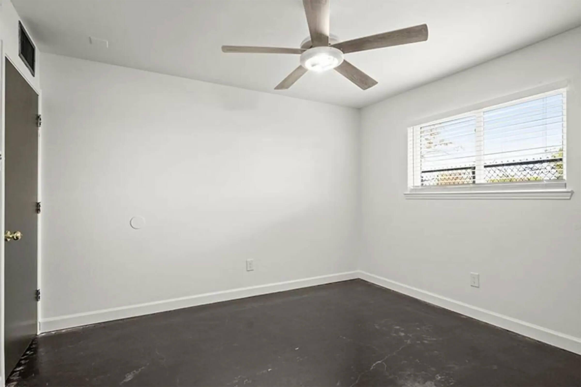
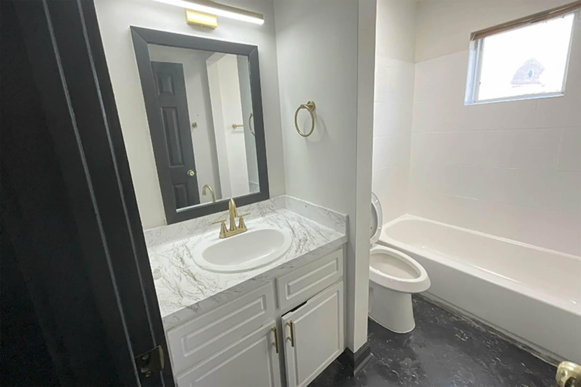
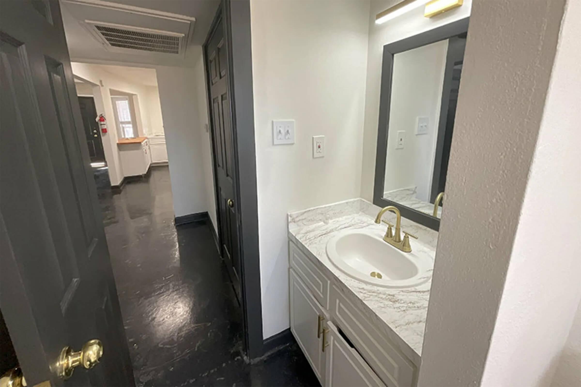
Neighborhood
Points of Interest
The Macie
Located 1010 S Wayside Drive Houston, TX 77023Bank
Cinema
Coffee Shop
Elementary School
Entertainment
Fitness Center
Grocery Store
High School
Middle School
Park
Post Office
Preschool
Restaurant
Shopping
University
Yoga/Pilates
Contact Us
Come in
and say hi
1010 S Wayside Drive
Houston,
TX
77023
Phone Number:
713-923-8400
TTY: 711
Office Hours
Monday through Friday: 9:00 AM to 6:00 PM. Saturday and Sunday: Closed.